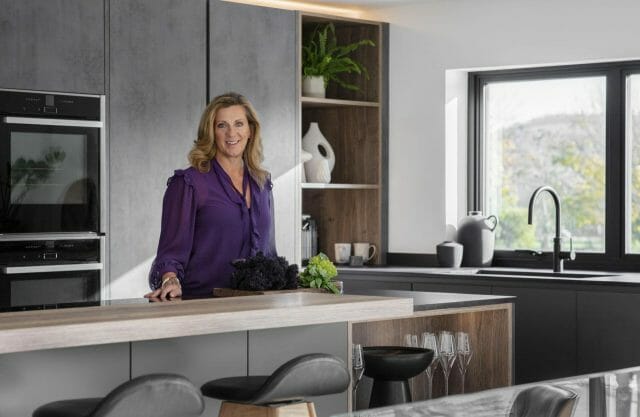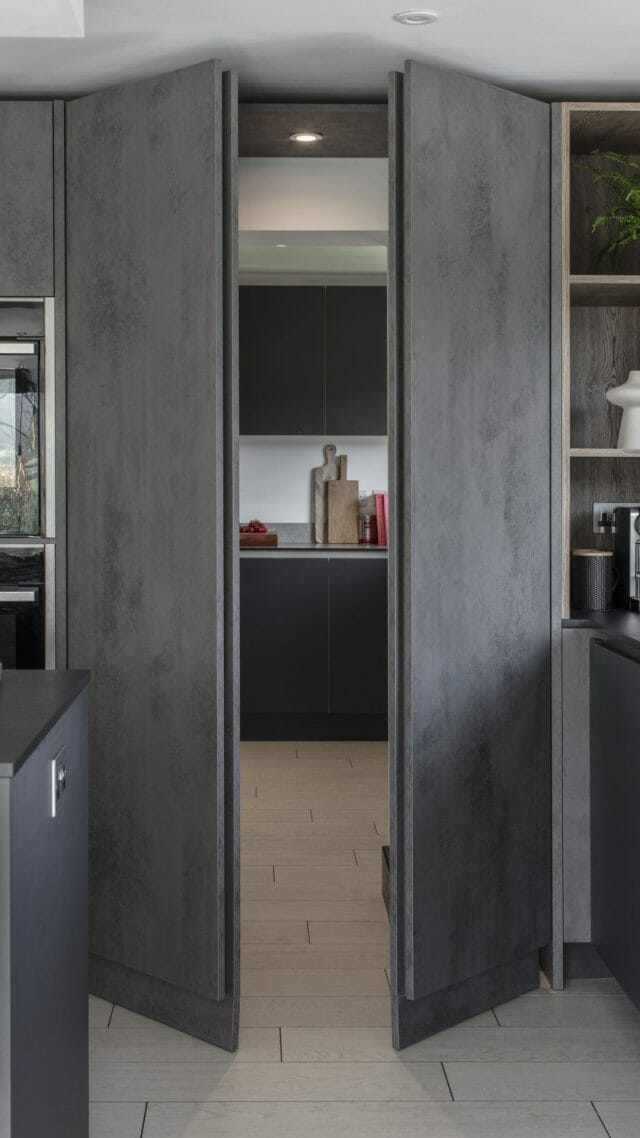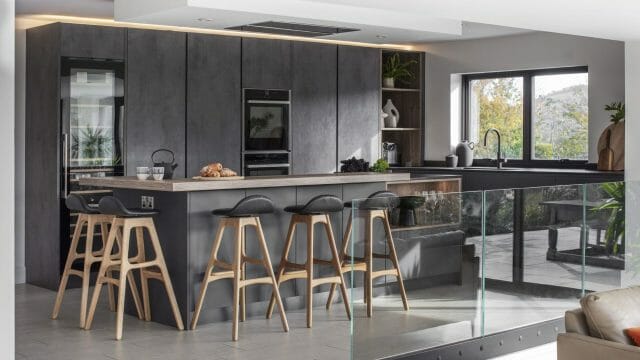Modern Matt Black Kitchen
Fulking, West Sussex
When this returning customer moved back in to their previous family home in the country, they decided it was time to completely modernise their home with a full architectural renovation. As part of the project we designed an open plan, split-level kitchen-dining-living space perfect for their entertaining needs. Hidden within the tall bank of units lies a secret walkway through to a secondary kitchen space and pantry, ideal for storage and party prep, leaving the front kitchen pristine when guests arrive.

“We wanted something quite contemporary but functional for a busy family kitchen, something that wouldn’t age and can be updated if and when needed. Ashley Jay did our last kitchen and it lasted so well for 20 years we had a lot of confidence we would get the same quality again. We very much trusted what Ashley Jay recommended design-wise and love cooking and entertaining in our new kitchen”
Sally Gunnell MBE
The room utilises dark concrete textures and matt black Dekton worktops for a modern feel, with accents of wood to soften the space. The central island offers plenty of stool seating for guests, and overlooks views of the stunning garden and countryside beyond. A Bora hob, Quooker tap, Neff ovens and Caple wine cooler complete the design for this family of 5 and their shared love of cooking. Find out more about how can transform your Brighton kitchen by clicking here…
Key Features
- Secret Secondary Kitchen Space
- Quooker Tap
- Ample Seating for Entertaining







