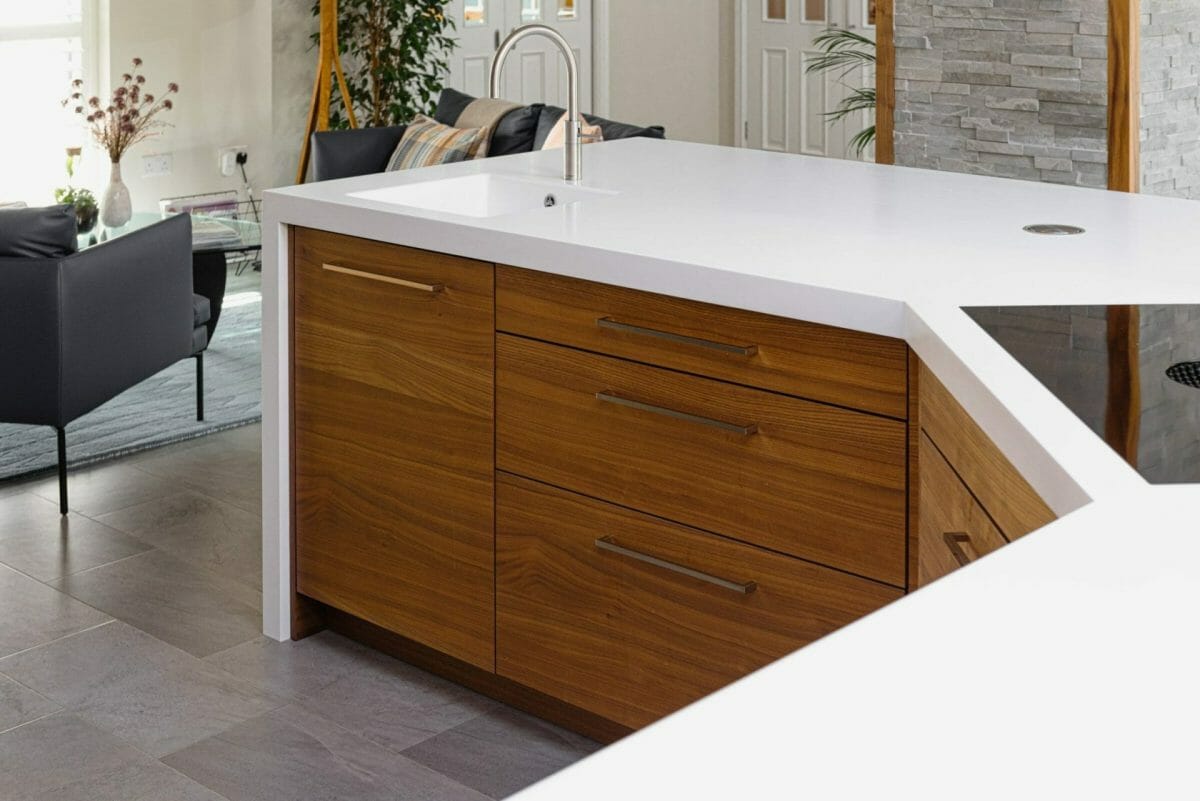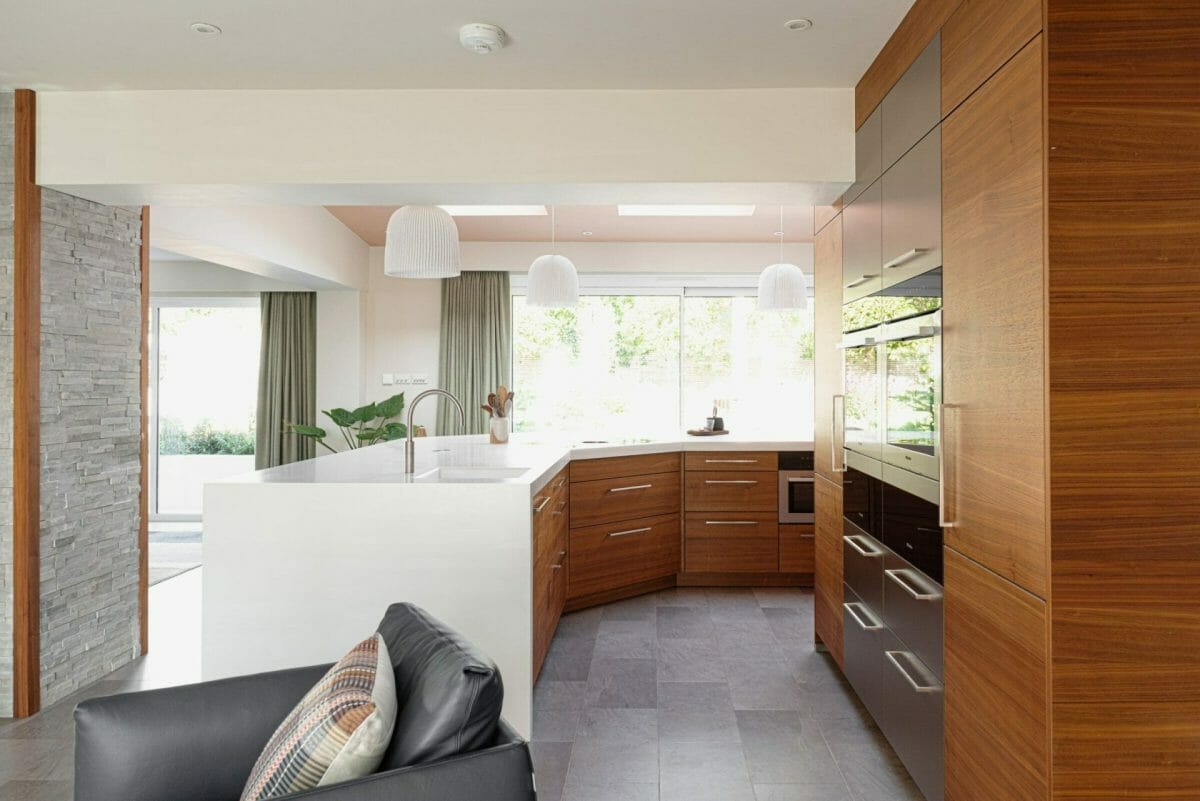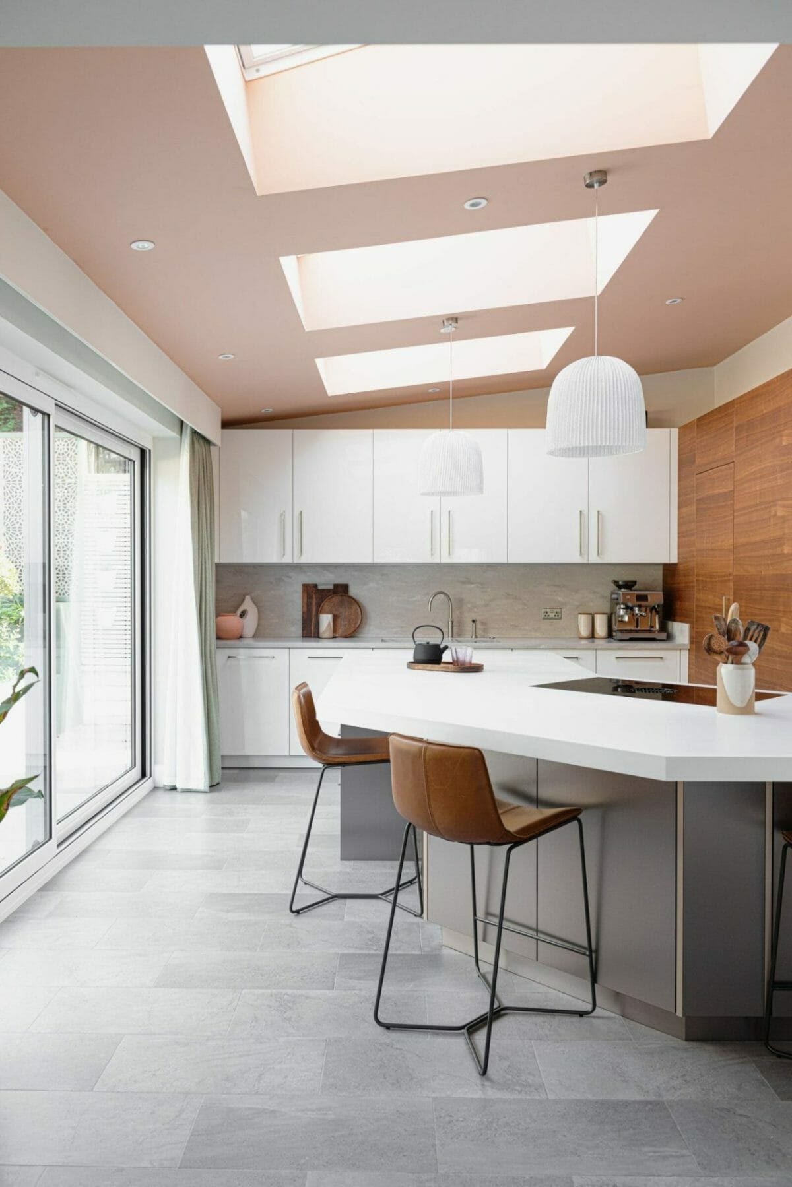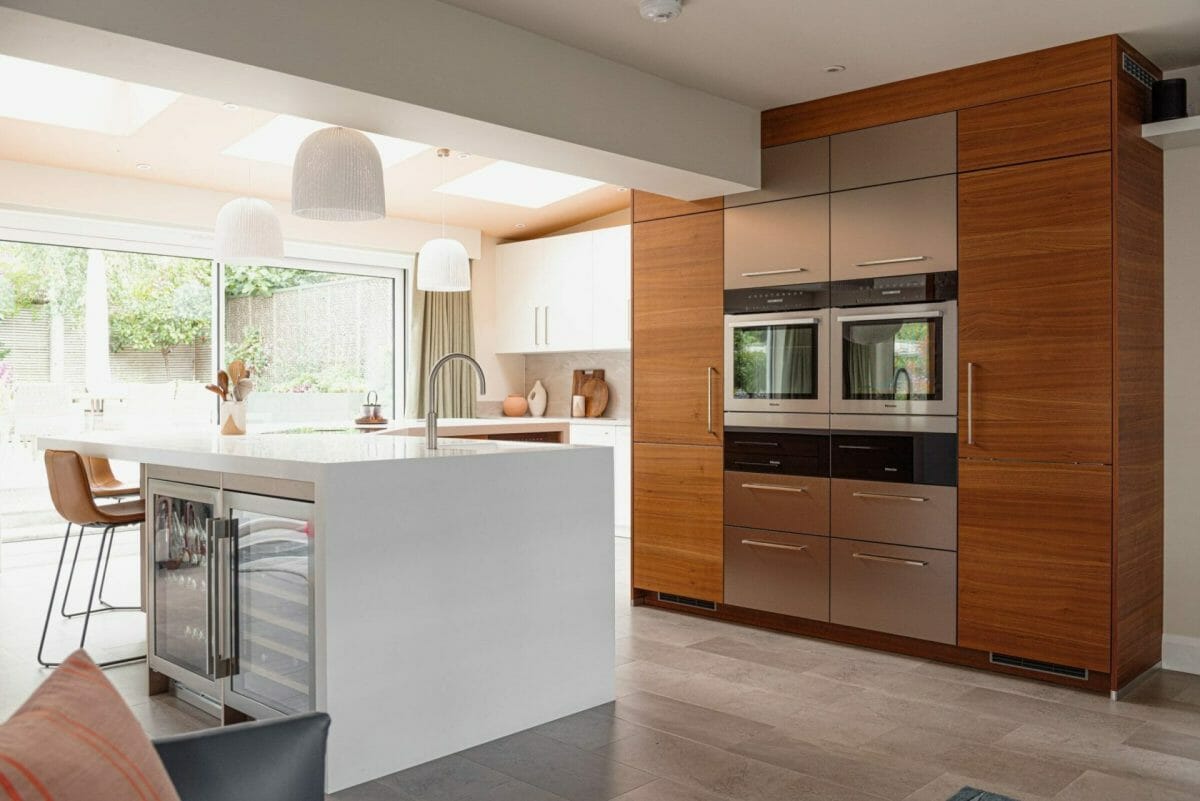Modern Kitchen with Walk-In Pantry
Brighton
As with many extensions, opening and unifying the space was key to our client in this multi-use layout which needed to encompass kitchen, dining, soft seating, utility and a pantry. Many older houses have nooks and crannies which can be converted for pantries, but here we needed to think more carefully to create the space. By moving a stud wall and adjusting the allocated area for the utility, we created a wall of tall cabinetry which wrapped around the corner and allowed for a large hidden shelving and prep area for all the family needs.

The tall units are then mirrored by an unusual L-shaped island which fitted the room shape perfectly, and provides an encompassing cooking space for the chef. Corian allowed us to create a vast seamless worktop for this, free from joints, as a striking white centerpiece. Walnut veneer is combined with off-whites and stone textures, and finished with the bright but warm terracotta ceiling, to create a soft, welcoming family environment that radiates warm light and a calming feel.
Appliances included: Bora Hob, Miele ovens and warming drawers, Siemens, Liebherr and Caple fridge, freezer and wine cooler, Quooker taps and an Insinkerator waste disposal. Find out more about our Brighton kitchens by clicking here…
Key Features
- L-Shaped Island
- Large Seamless Worktop
- Bora Hob & Miele Ovens











