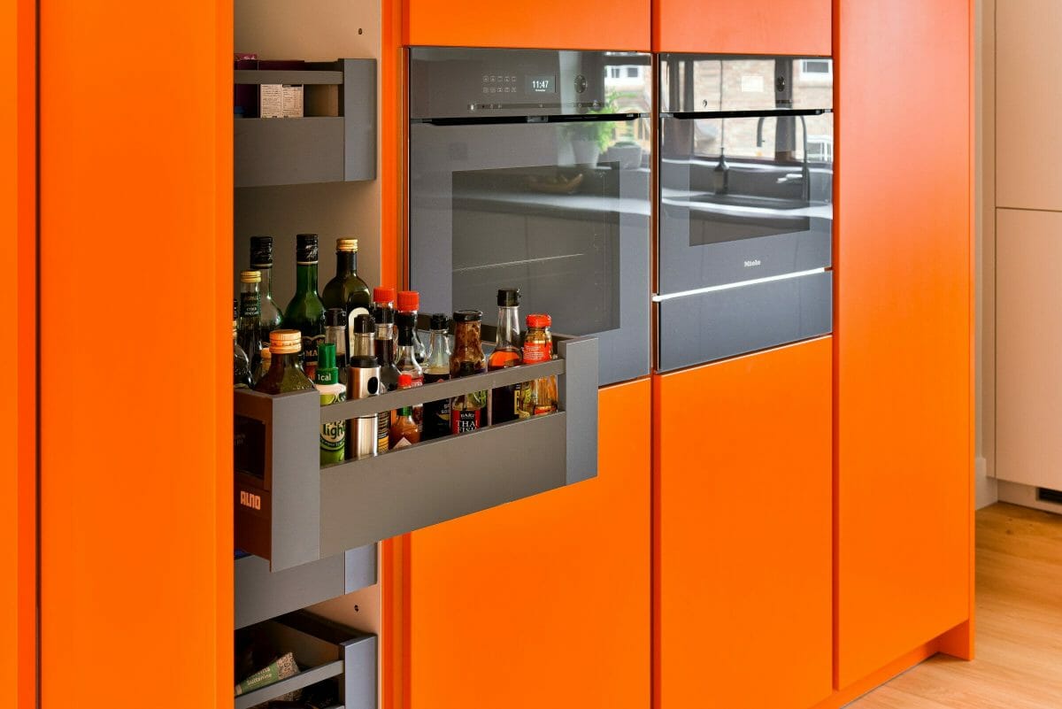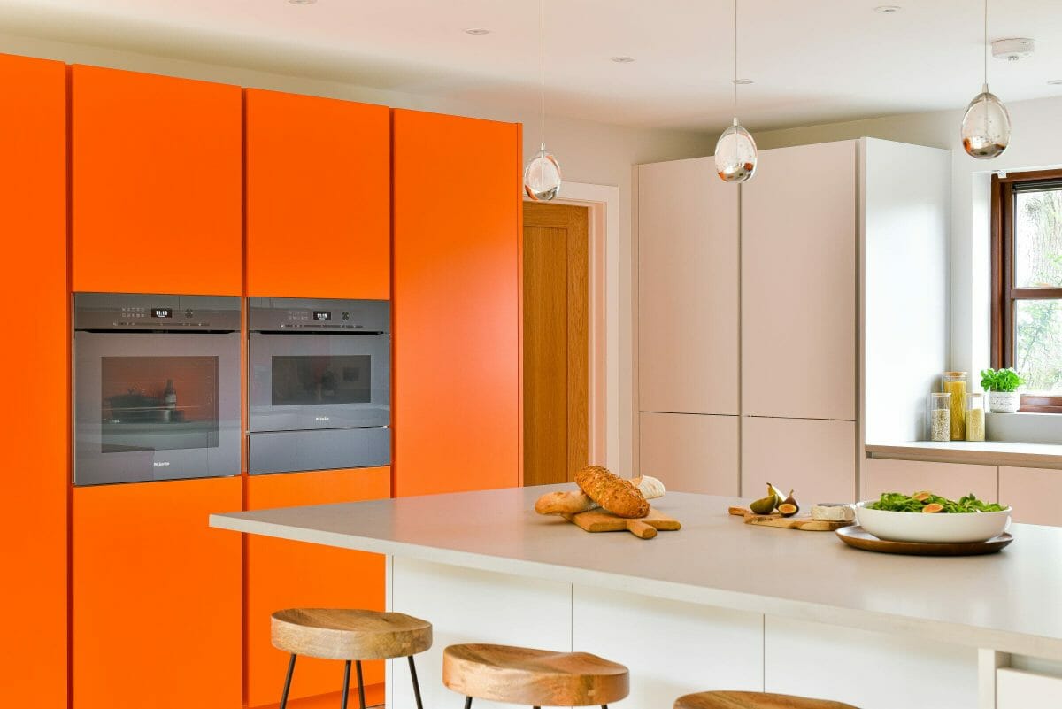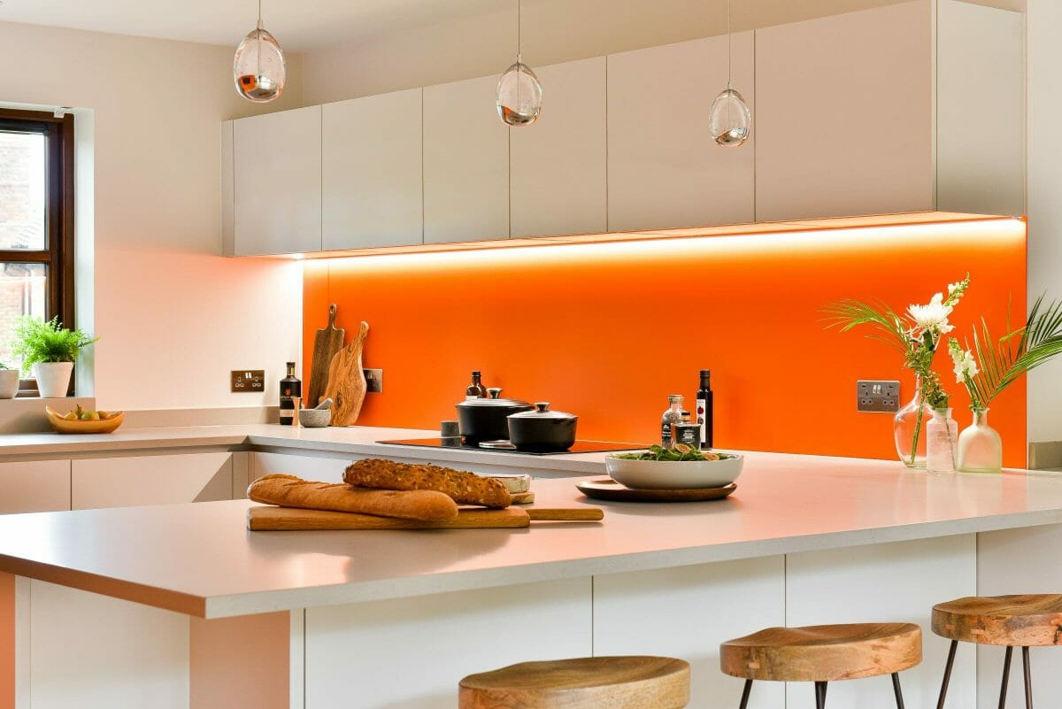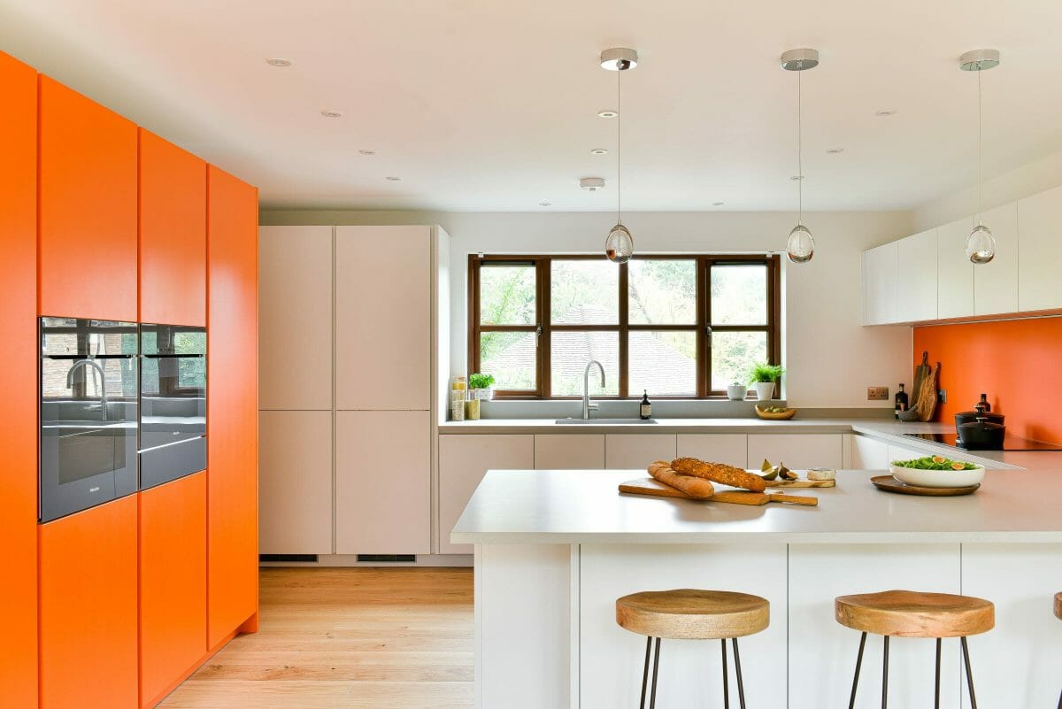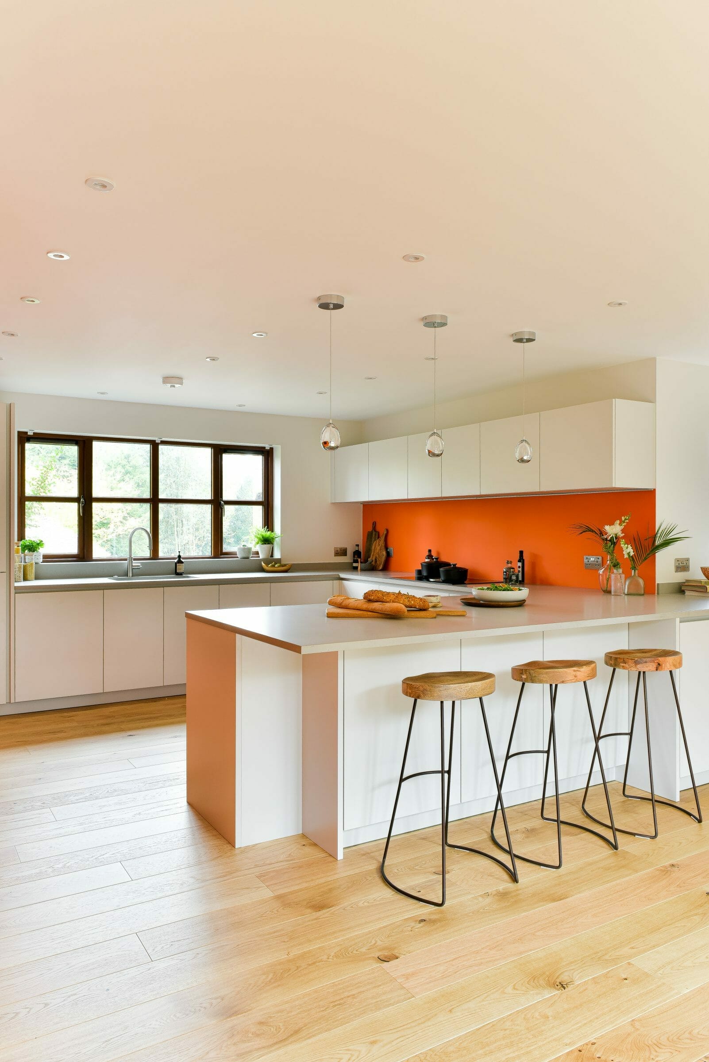Fresh Orange, White And Wood Kitchen
West Chiltington
In this kitchen, we were commissioned to create a new room layout which would improve the workflow when cooking and entertaining. The client was frustrated that their previous kitchen layout with a central island blocked the ovens and fridge off from the rest of the kitchen making the space difficult to use, and constantly increasing their step count when making even a simple meal. Despite being a large room the space felt cramped and awkward.
We opened the room up by introducing a peninsula design and relocating the fridges to the left of the window. The peninsula creates a better workflow for the family cooks whilst also providing a sense of wider proportions and space. It also allows for socialising and entertaining without guests getting in the way of prep areas, and provides the cook with uninterrupted views of the back garden.
The client wanted to add personality to the design through a daring splash of colour. We carefully balanced this between the colour-matched tall units and the matt glass splashback opposite. The aim was to create a lively and happy feel which was elegantly executed and not overpowering. Balancing the orange with off-whites, a matt concrete texture quartz worktop and a wooden floor and furniture accents, all helped to achieve this harmony.
Appliances in this design are predominantly Miele with a Bora extracting hob. The kitchen also features pullout larder drawers and internals, an integrated waste system, a boiling water Quooker tap and a breakfast bar overhang for stools.
Key Features
- Vibrant Splash of Colour
- Quartz Worktop
- Boiling Water Quooker Tap


