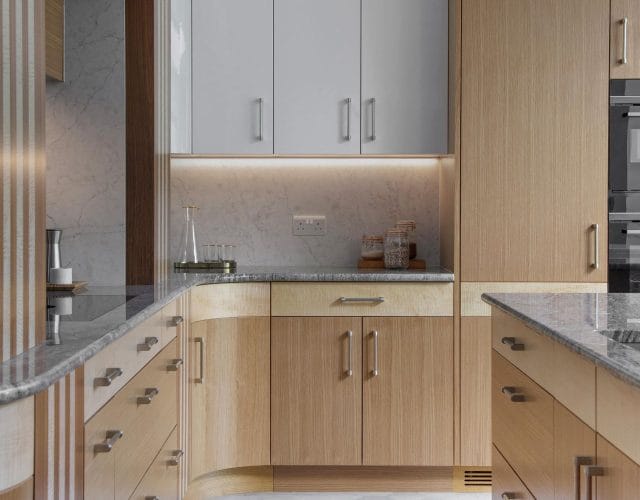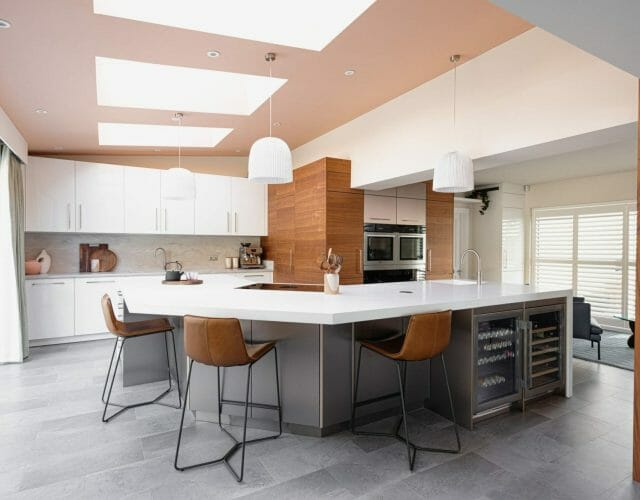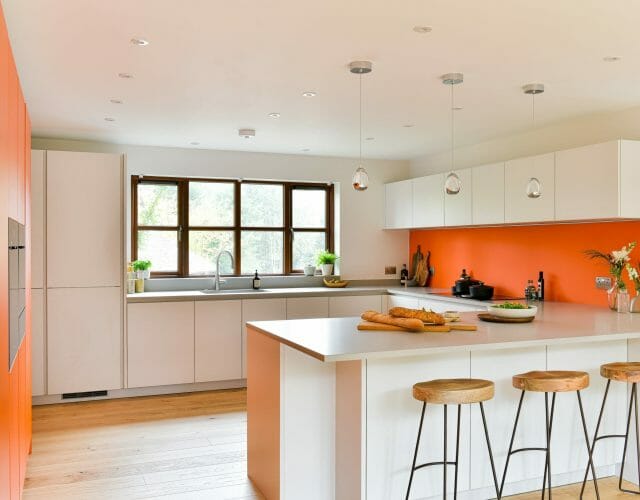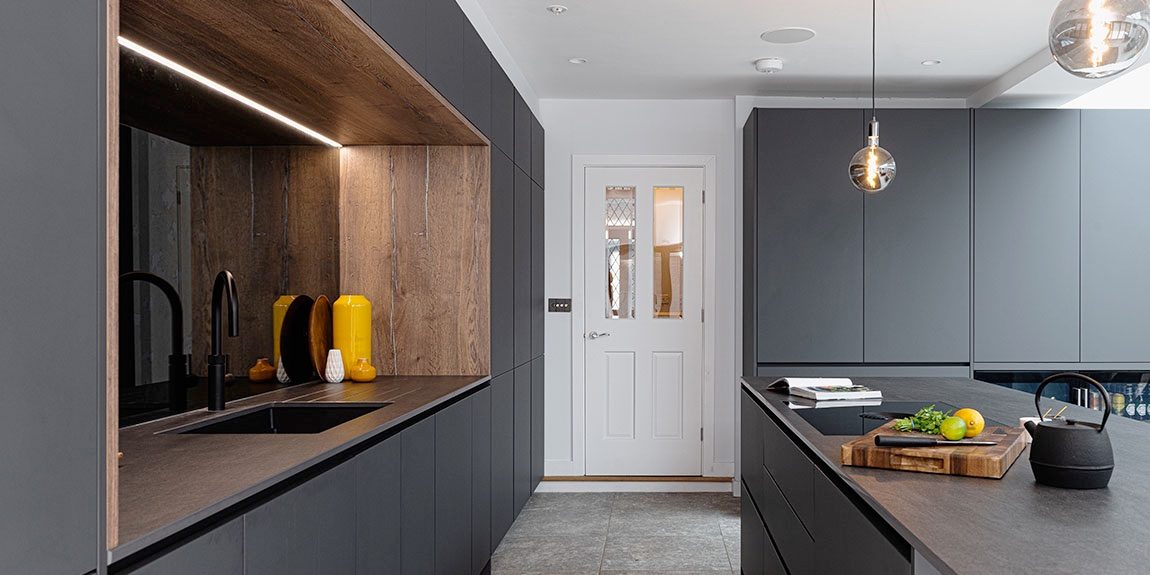
A Contemporary Worthing Kitchen That Steals The Show
Designing your dream kitchen can be a minefield of ideas. Deciding between a fresh contemporary aesthetic or a classic traditional scheme is a great place to start. However, ensuring your colour palette, layout, and accessories all work together isn’t always easy. Whatever your tastes, a good kitchen design should always be enduring. Kitchen projects demand plenty of consideration and not insignificant budgets. Thus, your finished interior must accommodate your evolving family and provide a space you love for years to come. Here at Ashley Jay, our experienced designers go above and beyond to help all our clients achieve beautiful, bespoke, long-lasting interiors.
We worked closely with our Worthing clients to help them bring a fitting focal point to their home. They were looking for a dramatic and versatile space for entertaining — something chic yet timeless that would complement their day-to-day needs.
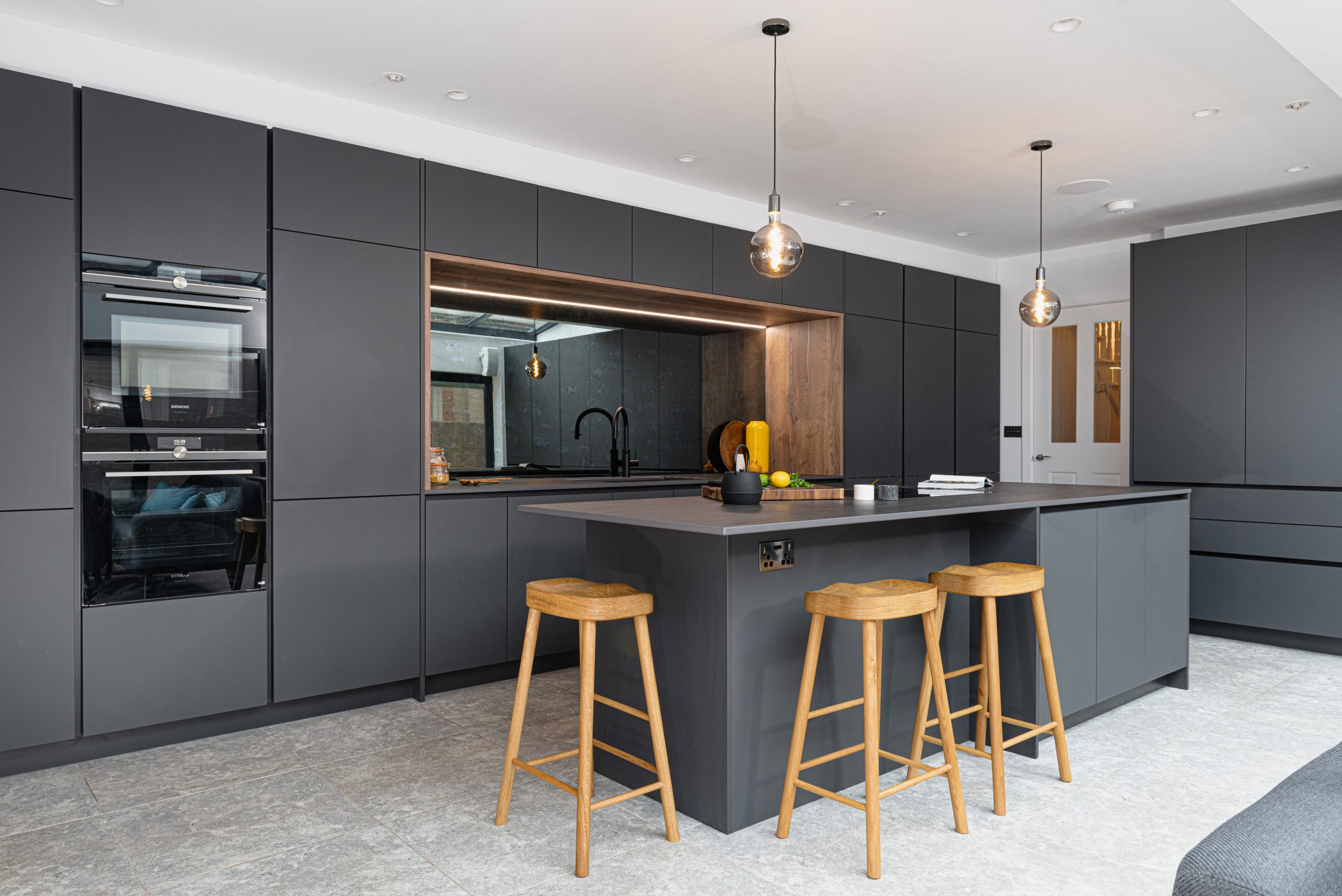
DESIGN CREATION
When designing a kitchen for their new rear and side extension, Samantha and Dean wanted a company that could help distil the perfect multiuse design from the noise of ideas — one that would work perfectly and individually for their needs. They found our design expertise and customer-focused approach enabled them to do just that.
“When we first approached Ashley Jay, it was a completely different discussion to other kitchen suppliers we had met before. The first question was, ‘What’s important to you, and what has brought you here today?’”
“The importance for us was that we didn’t want a kitchen where we’d have regrets — where we’d wished we did something else. That is the real trick with kitchens, you can actually want too much, and it becomes a mess. Sometimes, the ideas you have in your mind don’t always translate.”
“We wanted a space to entertain, somewhere easy enough to lay breakfast, yet quickly packed away to transform into a bar or dine with friends without too much hassle.”
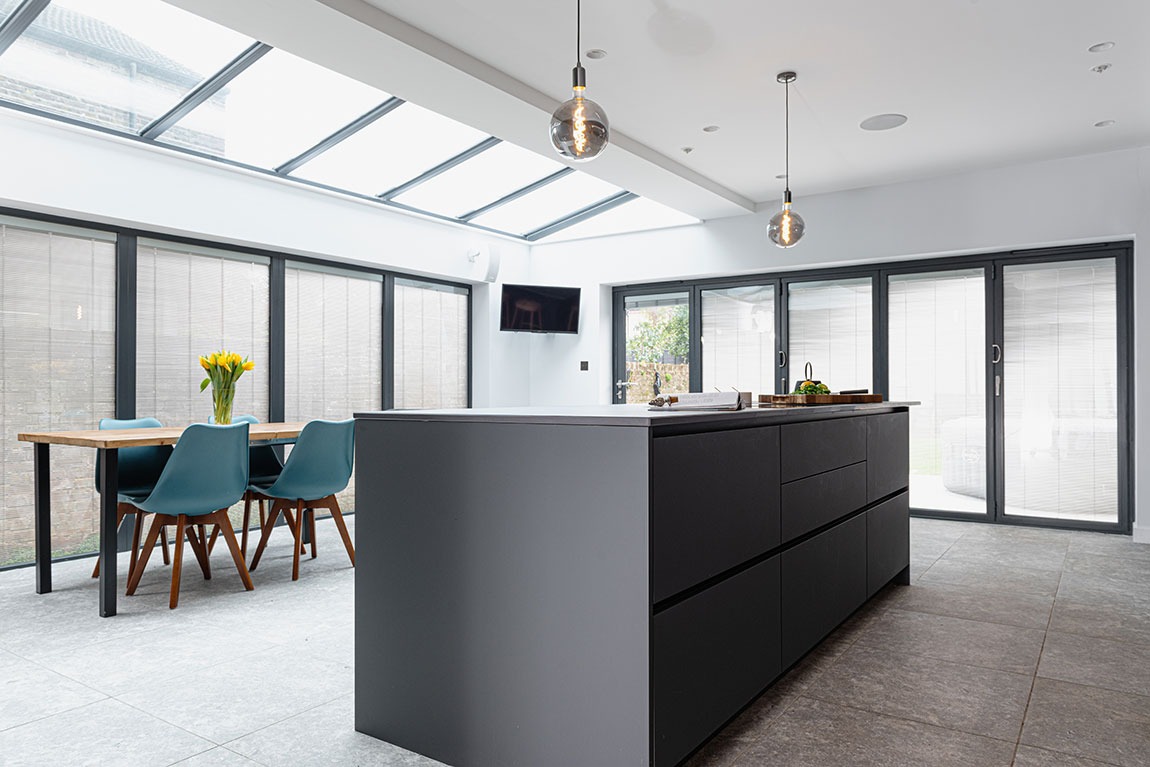
ZONAL LAYOUT
For this kitchen, the key was creating a zonal design that allowed room to serve different needs throughout the day, week, and year. We focused the main cooking and family food prep area on the back wall and island. A bridging layout allowed us to incorporate appliances and storage within a series of tall units on either side of a central sink area. The cooking and prep areas are centred around the island. A separate wall provided all the additional storage and hosting capabilities, with a bar, wine fridges, and utility storage.
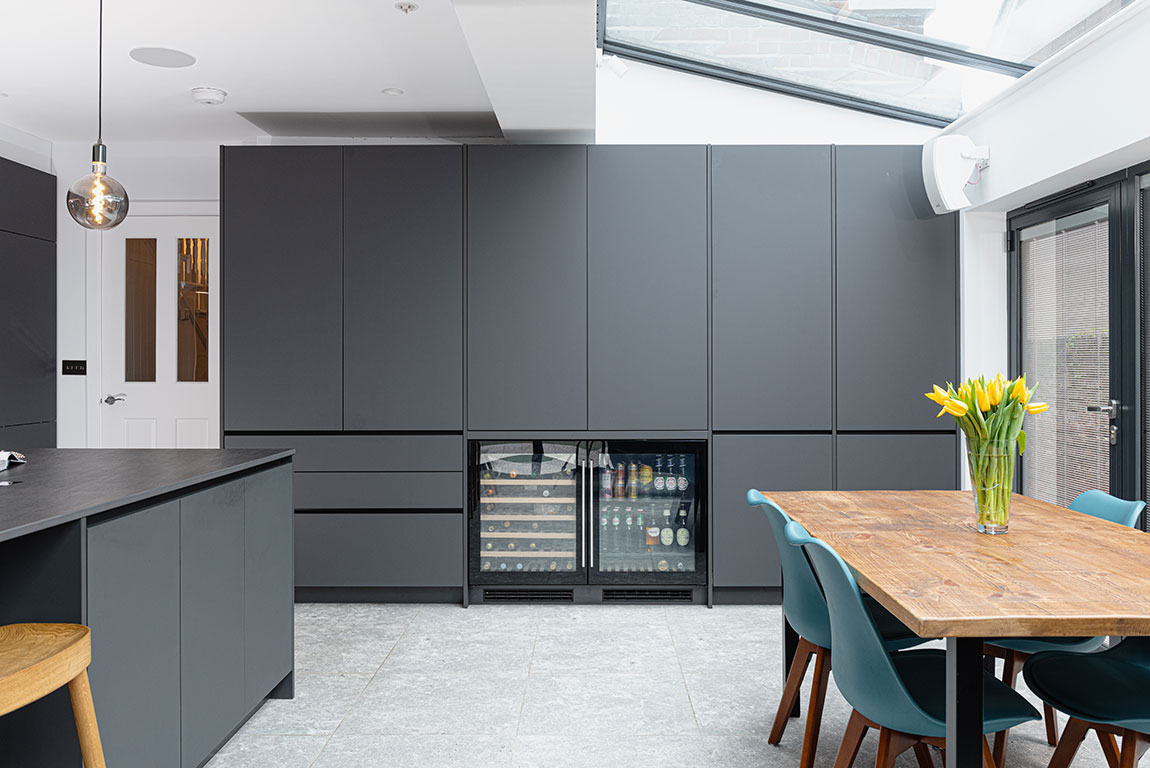
A Bora hob with built-in extraction keeps the island free from clutter. It provides a practical solution to cooking in the centre of the room without smoke smells or an intrusive ceiling-hung extractor interrupting entertaining. We recommend placing your hob on your island to allow whoever’s cooking to socialise with guests or family when preparing the food. Positioning your sink elsewhere should keep dirty dishes hidden out of view!
“The key was creating a zonal design to serve different needs”
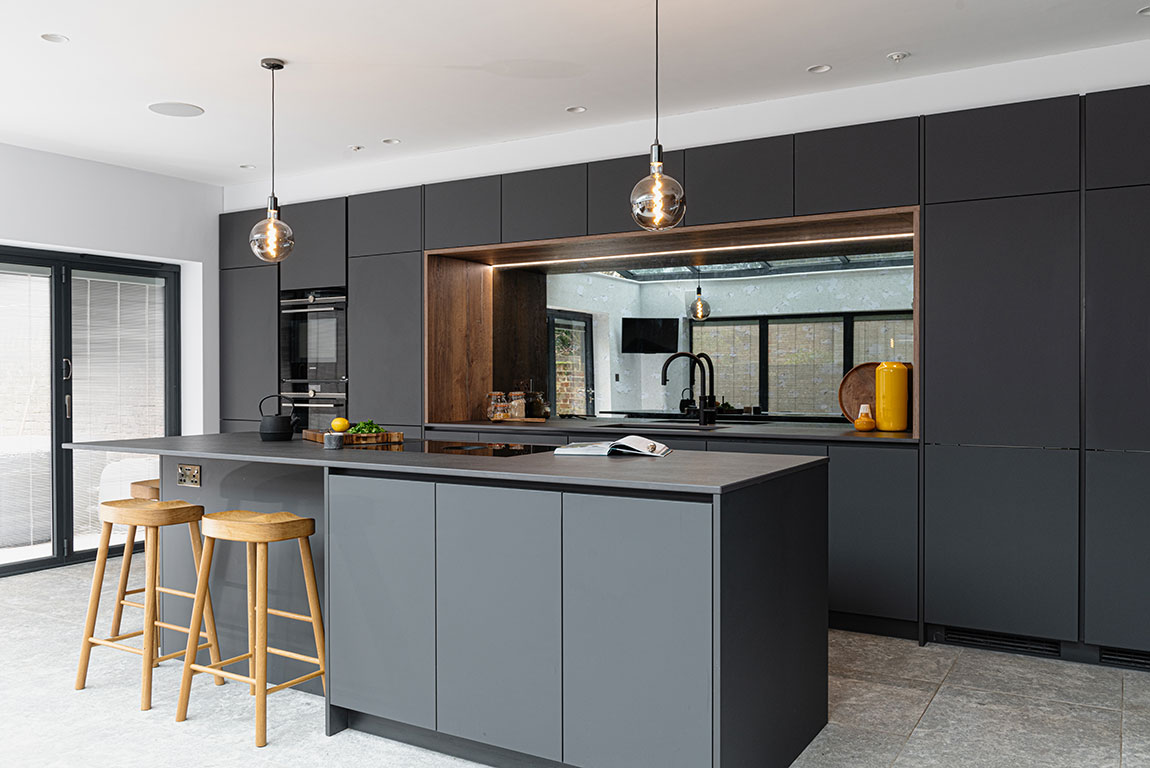
RICH COLOUR PALETTE
This kitchen is dark, dramatic, and sleek. The graphite handleless units make a bold statement without looking cluttered. The near-black Dekton Bromo worktop adds further depth and texture.
This dark-on-dark palette works well as it is offset by ample natural light flooding through two walls of glass. Off-white walls and an antique mirror splashback further reflect this radiant light, establishing an airy atmosphere. Textural vintage oak panels also help break up the dark cabinetry.
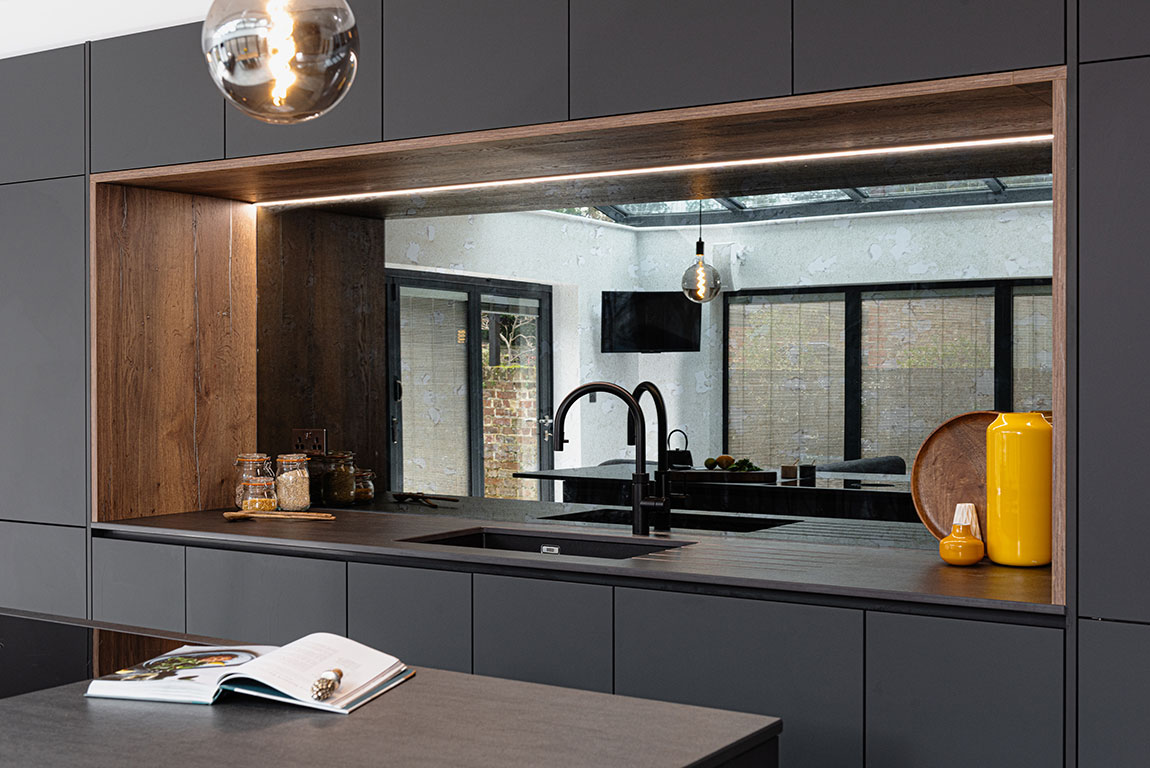
Why not be brave with colour? Rich, darker colours needn’t bring doom or gloom, provided lighting balances the space successfully. In fact, dark worktops are undergoing a real resurgence in both modern-industrial kitchens and traditional designs. We suggest sticking to a matt or textured finish. Polished black worktops were always a nightmare to keep clean. Banish those watermarks and ramp up the tactile enjoyment of your worktop with matt and textured options.
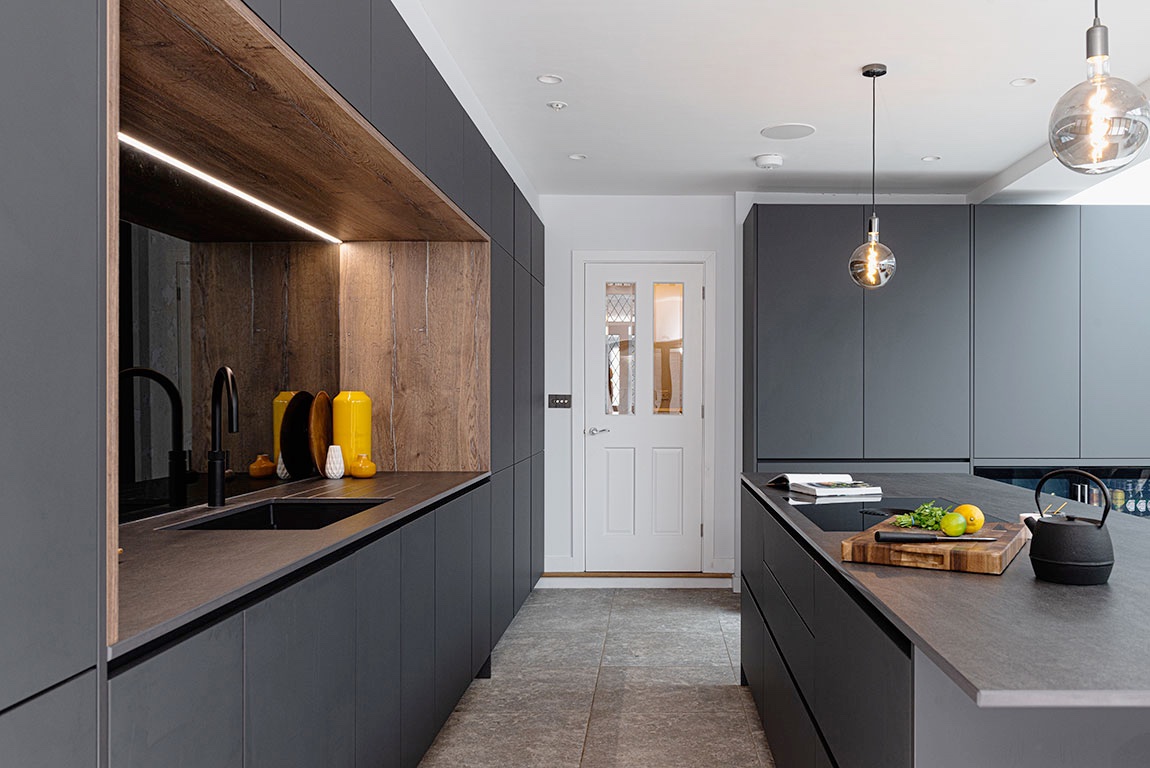
PERSONALISED DESIGN
This kitchen works so well for Samantha and Dean because it not only answers their practical needs but works perfectly with their lifestyle. As Samantha testifies, “Our designer listened, advised and steered us to a place where we felt comfortable in price, unit feel, look and functionality. Nothing was a problem. We are absolutely delighted with the outcome and proud of our kitchen.” This demonstrates that the only way to create a truly enduring design is to ensure it reflects the people that will use the space. That it draws on current trends and technologies without being a slave to fashions; but rather listens to the people who will use it, reflects their style and brings them joy.
If you would like us to help you find your perfect Sussex kitchen, you can call us on 01903 874198 or email [email protected]. We would love to hear from you.





