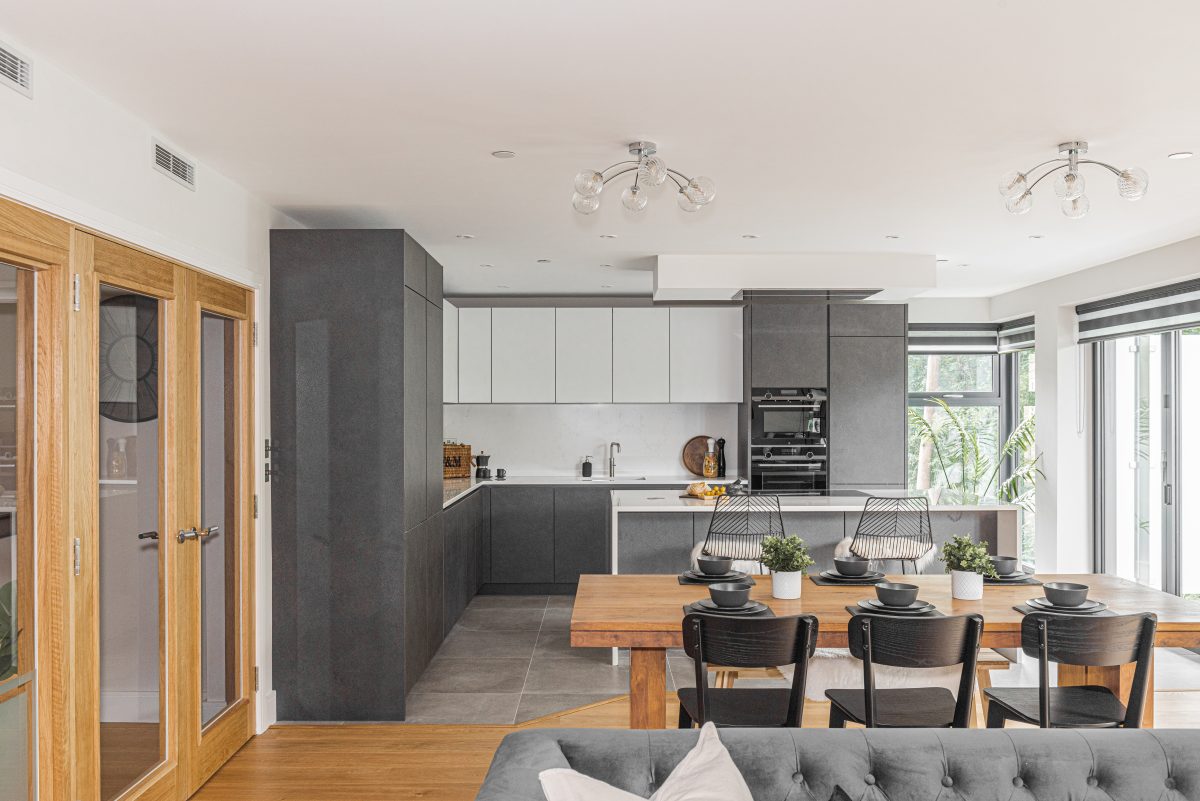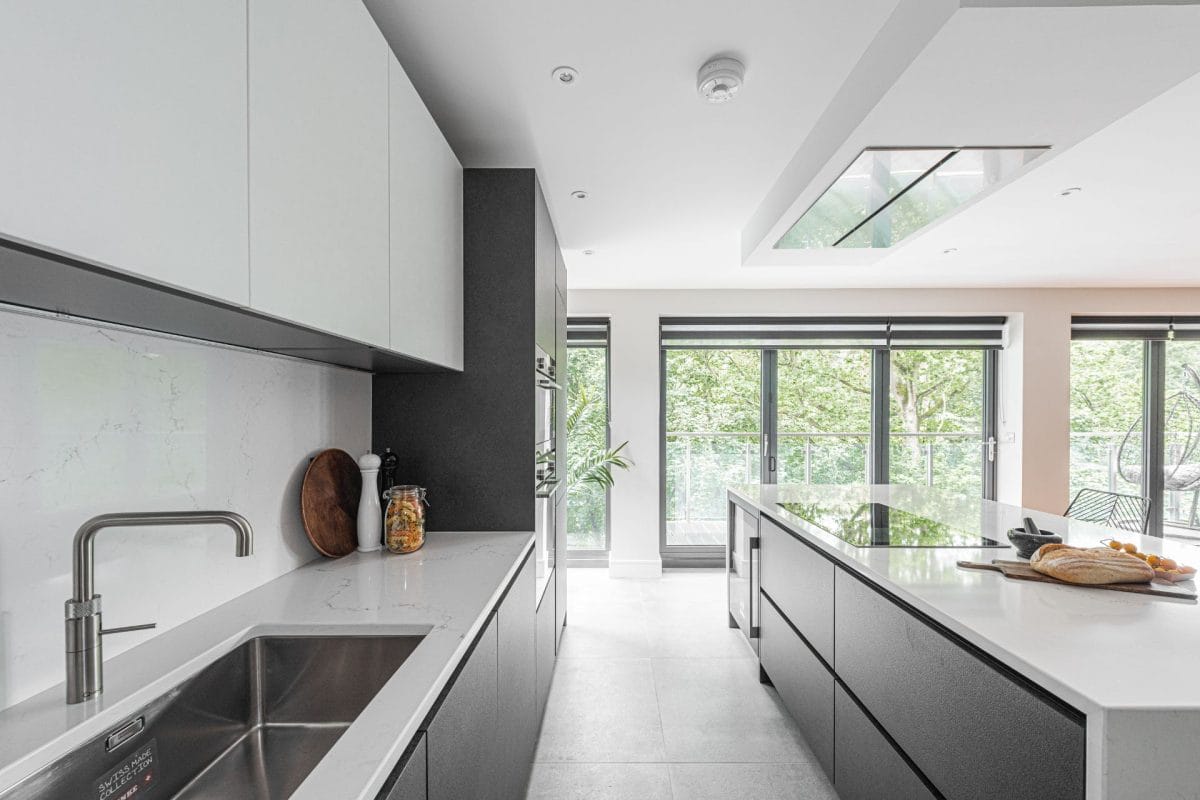Contemporary Open Plan Apartment In Grey
Angmering
High impact but with a universal appeal was the brief received for this development of ultra-high-end apartments. The space required was an open plan between the kitchen, dining and living spaces; as continues to be popular. It was therefore crucial that we design a space which allowed for distinct zones but with a cohesive aesthetic throughout. The L-shape design was conceived to balance large floor-to-ceiling windows and their stunning canopy views, as the building nestles into surrounding trees. The expanse of glass provided ample light allowing us to use these stunning textured graphite doors.

White wall units then cut through the dark palette and are echoed in the white quartz worktops to introduce a complementary brightness. We opted for subtle marble veining to the worktop to ensure interest but avoid too much pattern, and allow individual clients to add their own stamp through accessories and island stools. The recessed ceiling extractor affords undisturbed views through the kitchen and living spaces, creating an open feel, whilst still providing practical extraction.
The palette of greys is mirrored in the sofa and soft furnishings at the far end of the room, whilst wooden flooring and a dining table in the centre add warmth to the scheme. Balanced simplicity at its best, this kitchen shows how you can create a designer look on a sensible budget; what’s not to like?
Key Features
- Stunning White Quartz Worktops
- Marble Veining
- Graphite Doors










